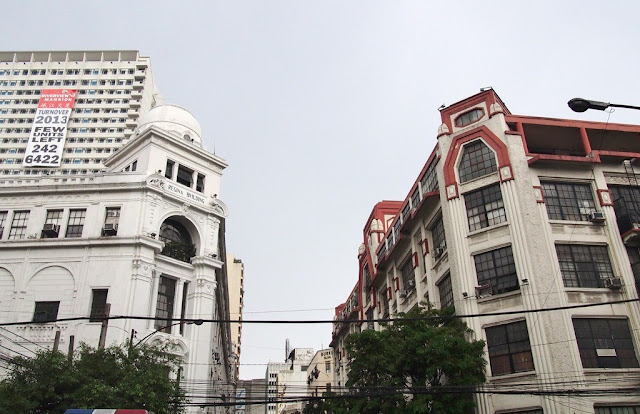#9 Calle Escolta Mural Art
Hello there again, Happy Sunday to you and your family!
And here I am, writing another thought on my blog before working on my dream architectural portfolio. The weekend is my favorite part of the week, and as much as possible, I spent it by trying to be productive because I hate wasting my time on social media apps! My weekend "fun" activities are cleaning the house, creating art, studying architecture, and writing.
(@^◡^)
Two years ago, my boss had asked his team to help his wife, who was an Interior Design student. The wife [who was a graduating student of the Philippine School of Interior Design (PSID)], was required to launch an exhibit of her thesis. The PSID 2018 batch took on the challenge of marrying the past and present with designs that breathe new life into historical spaces in an exhibit called, “JUXTAPOSE: Espasyo at Panahon” ("Space and Time"), on 1-31 October 2018 at Santolan Town Plaza, San Juan City.
During that time, I was working for a general contractor company and it was my first time seeing the drawings brought to life!
First, we worked on the estimation of metal furrings for the entire exhibit hall. I swear that I’m terrible at Math, so when my senior was teaching me how to do it, he had to repeat himself for me to understand! (Ahhh I hate my not-so-brilliant brain LMAO). (o-_-o) At first, it was difficult, but when I was doing it every day, it became a piece of cake!
Second, we worked on the construction drawings. My boss was a talented architect and how he quickly conceptualized his wife’s idea was astonishing! My Ma’am wanted to have a Retro Industrial Café 308 based on Regina Building at Calle Escolta, Manila. If I could remember correctly, my boss warned us that we will find it hard to produce the drawings; because retro = classic, then classic = curves, and curves = irregular patterns.
 |
| The inspiration concept | The Regina and First United Buildings |
And yes, it was challenging but fun at the same time. It was I who worked on the drawings of the counter and its corresponding background (see the actual photo below). Moreover, 3D modeling those curves took a lot of time and effort!
I’m not allowed to post the drawings here because mainly, it was not my property at all. But here, I would like to show you the artwork which my boss had asked me to recreate. It was a mural art drawn in vector style, and it was printed on a large cintra board.
 |
| Recreation of this original art: (link:https://www.airbnb.com/experiences/587328) |
Third, the construction phase. The university had only given the students one month to construct the booths. It was my other colleague who reported there to guide the workers. I was only reporting at the office, but I could not avoid my worries about the construction. What if the sheets that I’ve drawn were lacking in detail, and it failed to be incorporated at the site? Don’t get me wrong, I don’t mean to say that I’m unsure of my work - I think those feelings were valid because I’m just a human after all, and it was my first time! I’m sure that licensed professionals have felt the same at some point in their careers.
Back to the construction drawings; I’m glad that it went okay!
So tada, here is the actual photo of the booth.
Fourth, here comes the exhibit launch! Back then, it was I who was tasked to look after the booth every day. My job was to explain the design of my Ma’am to visitors and ensure that all accessories will remain complete. I was even reporting for work on Sundays! As I’ve mentioned already, I was only acting as my Ma’am’s assistant, but every visitor thought I was a student! (haha, maybe because of my age?) Other students were also jokingly asked, ”when will you graduate?”
It was a fun experience! Until the next blog!
(^_<)〜☆

