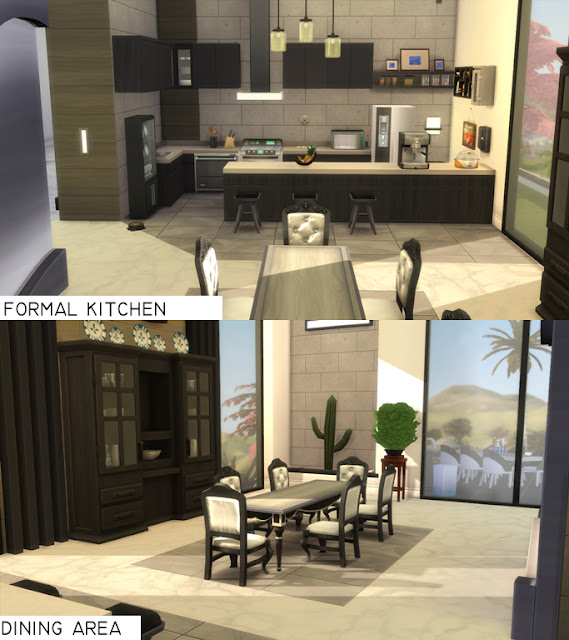#17 The Sims 4 House Creation
Hello there! Happy holidays to you! ❄☃❄
I would like to share my Sims 4 house creation that I worked on for a long time! In actual life, I’m working as an apprentice in the architecture industry, and I've applied all the knowledge that I’ve gained in this game. And the fun thing about creating houses in the Sims 4 is there is no restriction; you can design a structure without worrying about the building codes, structure, other utilities, and even the budget (because cheating money is common when playing the Sims :D)
I chose “Del Sol Valley” because it is my favorite world in the said game. The ocean and the world’s landscape reminded me of Los Angeles, California; which is my preferred type of place. Using some cheat codes, I bought the most expensive lot called “Chateau Peak”.
But honestly, I didn’t like the pre-made Sims houses, so I had to bulldoze everything. :D It is a 64 x 64 lot size; the largest one you can purchase in Del Sol Valley. The lot was supposed to be a celebrity home because it belonged to a neighborhood where all famous sims were living.
Actually, the house was a downloadable custom content but I still had to modify 85% — 95% of it. It felt like I made everything from scratch because it looks different than the original.
 |
| Exterior perspectives of “Arceo Deluxe”. Even in actual life, I have a fascination with modern architectural designs. I love large windows and sleek vertical lines. |
FLOOR CIRCULATIONS
 |
| Ground floor plan - the lot was large enough for the landscape design. I know that the palm trees and cherry blossom trees don't exist together but hey, I both love those trees. :D |
.jpg) |
| Second-floor plan – my favorite part is the master bedroom and the art room. |
INTERIOR VIEWS
Ground Floor
 |
| A photo of the hallway from entry to the living area, then another snapshot of the entertainment area. |
Second Floor
 |
| Master bedroom – it has its own closet room, a lounge, a small study area, and an enormous bathroom. After all, it is a master bedroom. It is also near their future baby’s room. |
 |
| (Up) Eris’ bedroom – that’s the bedroom for my sim’s adoptive five-year-old son. However, the room’s design will change as he grows up. He has his own balcony and bathroom as well. (Down) Art room – a place for my sim’s hobby during her rest days. |
 |
| Gym – health is wealth, and this is the space for my sims workout sessions. With COVID-19’s new normal, every home must have at least one piece of gym equipment. Here, the gym has its own shower room and a small kitchen so that after working out, my sims can grab something to drink and refresh themselves. It has its own lounge with speakers and a balcony with yoga mats. |
And that's the end of my sims house. =^.^= Now, it's time to meet my sims family of four!
Hope you like it! :D








